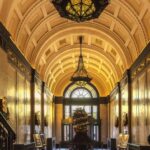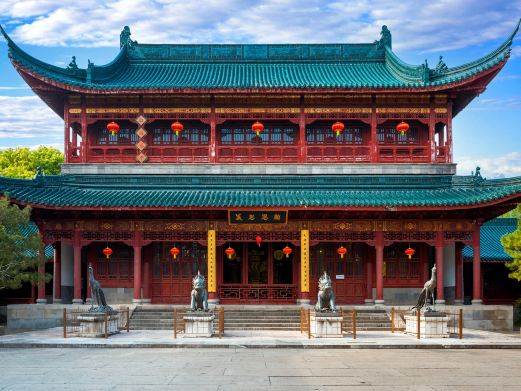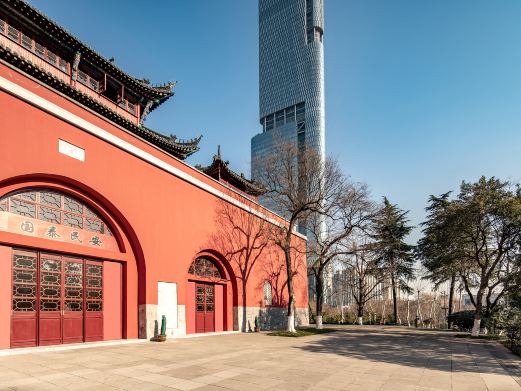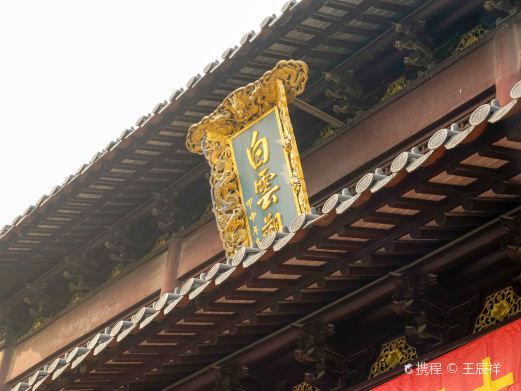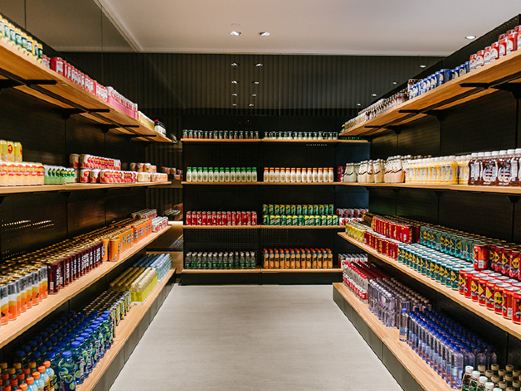Hunan Villa is a European-style garden residence with a pseudo-three-story mixed structure facing south, constructed in 1931. Initially, it served as the residence of a major shareholder of the British firm, Jinlong.
Some parts of the facade still employ white fine plaster finish, with gabled roofs and hip roofs, and flat-arched wooden doors and windows. Irregular stone blocks are used for the construction of corners, window inter-wall columns, and entrance pillars, with natural textures for the finish.

The south facade features a horizontal extended red-tiled slope eaves on the ground floor, a double-column open porch on the second floor, and under the gable roof on the third floor, there are arched stone column windows. The double-slope gable eaves at the top fold into a four-slope horizontal eaves.
Hunan Villa – A European-Style Garden Residence
Hunan Villa is a European-style garden residence with a pseudo-three-story mixed structure facing so[...]



