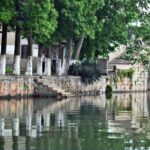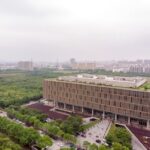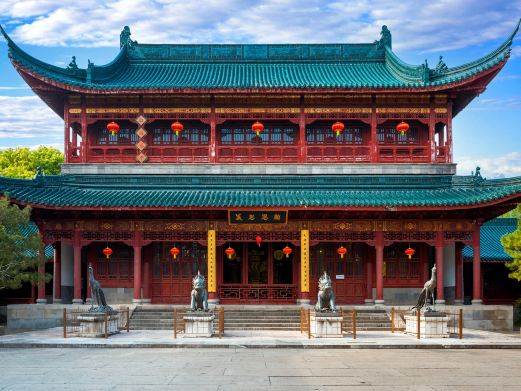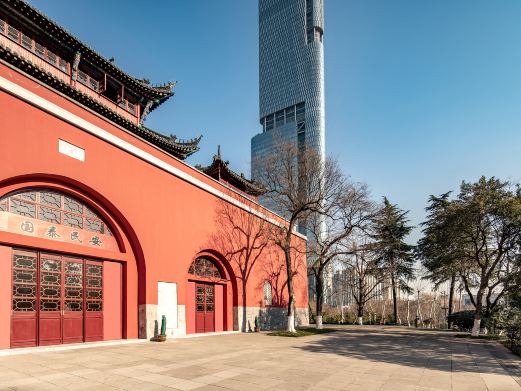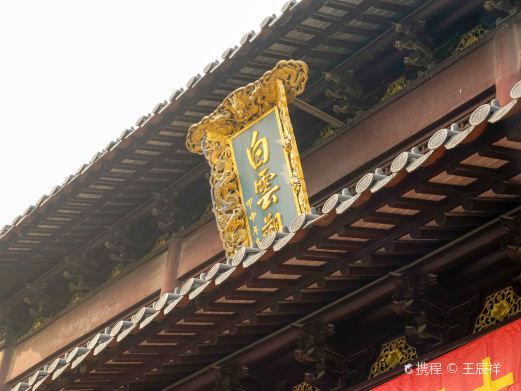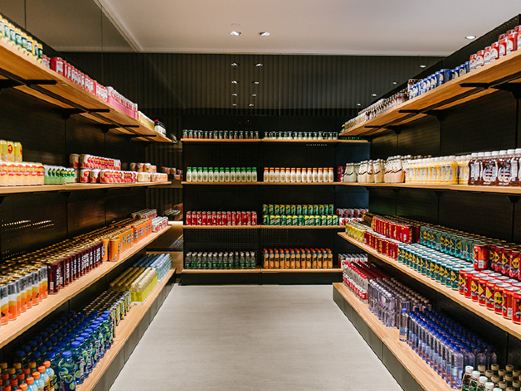Hunan Villa is a European-style garden residence. It is a false three-story mixed structure facing south and was built in 1931. Initially, it was the residence of a major shareholder of Inchcape & Co., a British trading firm. Some parts of the facade still use white fine powder finish. It has a gabled roof and a hipped roof. The flat-arched wooden doors and windows are well-crafted. The corners, pilasters between windows, entrance columns, etc.
are built with irregular stones, and the finish texture is natural. On the ground floor of the south facade, there is a horizontal, full-length red tile pitched eave. The second floor has a double-column open corridor. Under the gabled eave on the third floor, there are arched stone pillar windows. The gabled pitched eave on the mountain wall is folded into a four-slope horizontal cornice at the top. The layout in the garden is exquisite and unique. Flowers bloom all year round. There is a small pond in the garden that is chronically short of water. Some decorations such as porcelain geese are placed on the small rockery. The potted wisteria is full of vitality. The residence is hidden among the dense woods. The specific opening hours and business status are subject to the opening situation on that day.Hunan Villa
Hunan Villa is a European-style garden residence. It is a false three-story mixed structure facing s[...]



