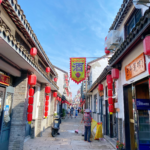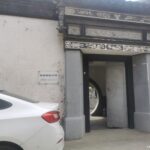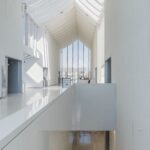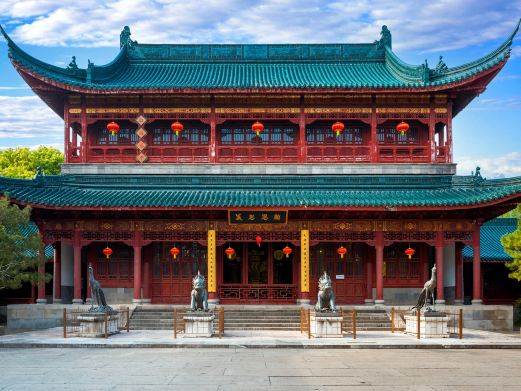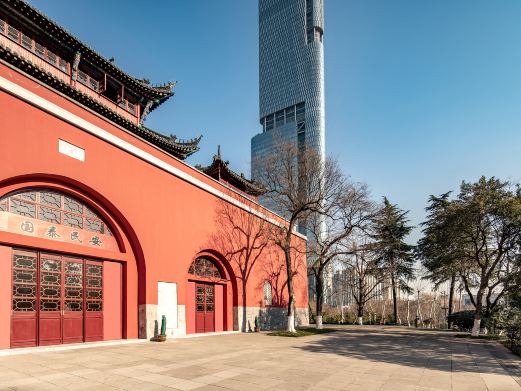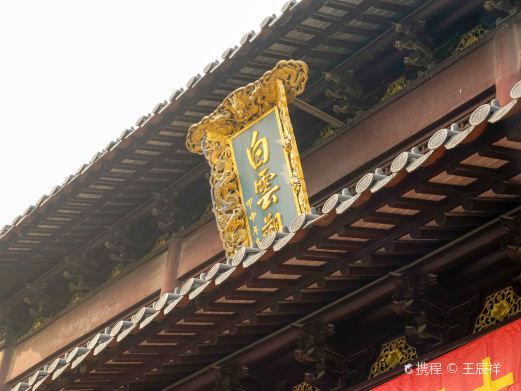Lu Simian (1884-1957), styled Chengzhi, was a native of Changzhou and a modern historian. His former residence is a Qing Dynasty building with hard mountain construction, facing north to south, consisting of four sections with a total of 21 rooms. The first section is the entrance hall, located along Shi Zi Street. The second section features a grand hall with three rooms, followed by a reversed eave. The third section serves as the guest hall, with a courtyard in front, planted with flowers and trees, and a bedroom each on the east and west sides. Lu Simian was born in the bedroom on the west side on the first day of the second lunar month in the tenth year of the Guangxu Emperor, and spent his childhood living and studying here. The fourth section is a two-story building with three rooms on each floor, and there is an additional wing room on the east side of the courtyard, leading to the east bedroom, where more than 20 boxes of Lu Simian’s collection of books, calligraphy, paintings, and daily necessities are stored. Lu Simian’s former residence, facing north to south, has four sections, with a courtyard and flower bed in the middle of each section. The residence features blue bricks, whitewashed walls, upturned eaves, and wooden lattice windows, creating an atmosphere of simplicity, elegance, and scholarly fragrance. Opening hours: Closed all day on Mondays; Open from 09:00 to 16:00 Tuesday to Sunday.
Lu Simian’s Former Residence
Lu Simian (1884-1957), styled Chengzhi, was a native of Changzhou and a modern historian. His former[...]

