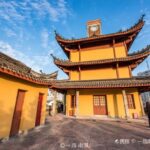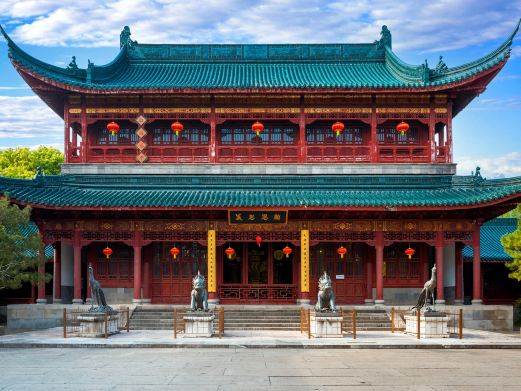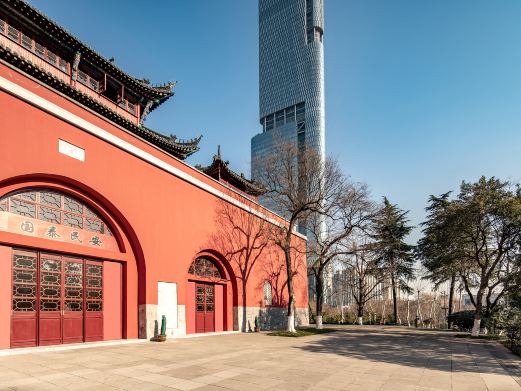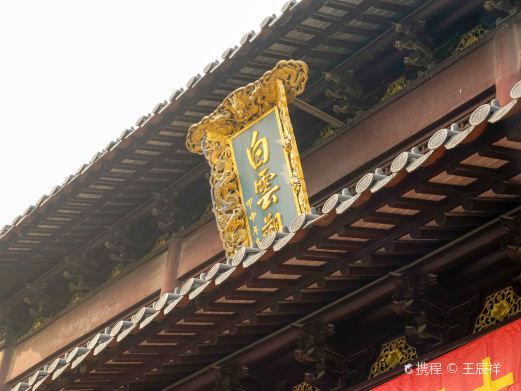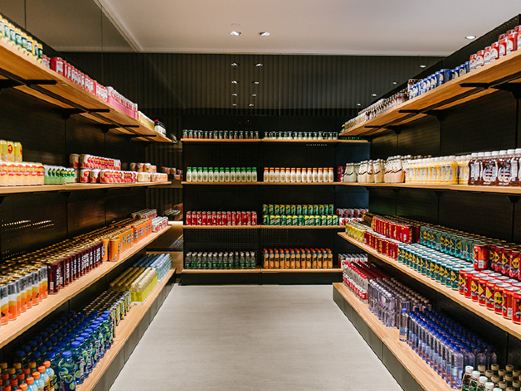The Moller Villa, a private garden villa completed in 1936, features a three-story main building in the Nordic Norwegian style. The interior decoration is meticulous, with wainscoting in hallways and corridors adorned with beautifully intricate carvings. The interior dome is fitted with stained glass, which, under sunlight, displays a myriad of soft and colorful hues.
Initially owned by Jewish businessman Moller, the villa underwent several changes of ownership before being transformed into the Moller Villa Hotel in 2002. The main building stands three stories tall, topped with two varying four-sloped roofs. The eastern sloped roof, nearly 20 meters high, features an arched bay window, with relief decorations on the pinnacle and the upper part of the bay window.

The exterior wall of the main building is adorned with distinctive Tai Mountain face bricks. The garden is situated to the south of the main building, surrounded by colorful flower bricks, and planted with valuable flora such as dragon cypress and cedar. In the center lies a lawn with a bronze horse statue. To enhance the garden’s beauty and facilitate indoor flower appreciation, a flower-viewing room is also built within the garden, originally equipped with heating facilities, exquisitely carved interior, and colorful tiles on the floor.

Although the villa’s exterior is of Nordic Norwegian style, many details of the garden and interior decoration have a distinct Chinese flavor. The entrance is guarded by a pair of Chinese-style stone lions, akin to traditional Chinese grand households. The garden’s tall surrounding walls are clad with fire-resistant bricks, topped with yellow-green Chinese glaze tiles. Walking through the corridors, one might occasionally encounter niches, reminiscent of fishermen’s offerings to the Buddha on ships, ensuring the owner’s smooth sailing.

The villa is open all year round, with full-day access.


