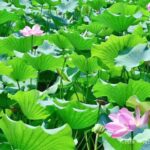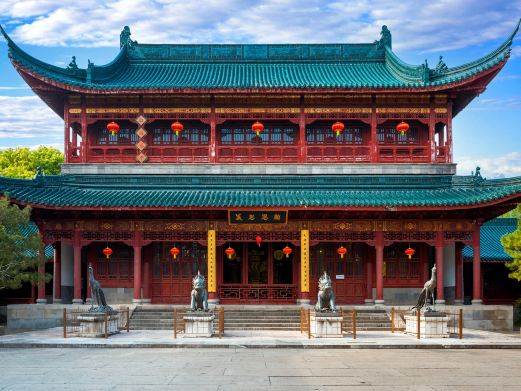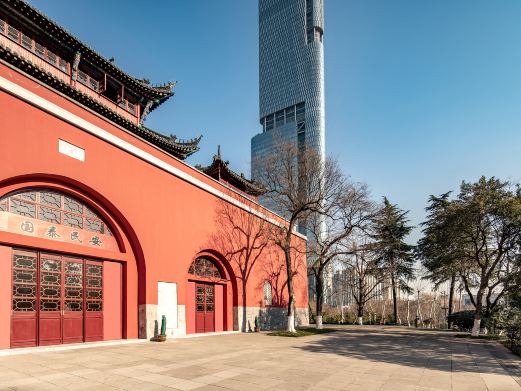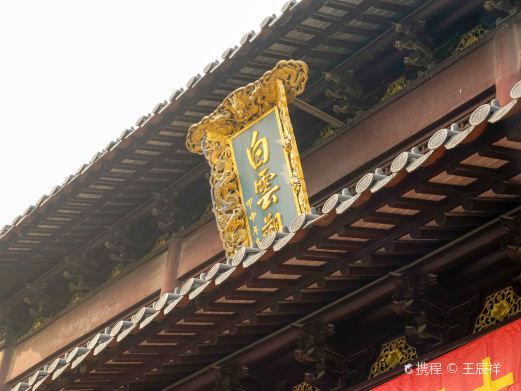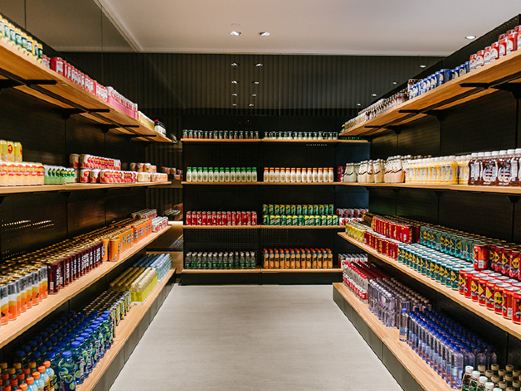The Moller Villa was completed in 1936 as a private garden villa. The main building is a three-story Nordic Norwegian-style building. The interior decoration is very exquisite. The corridors and aisles are all equipped with wainscoting, and beautiful and delicate patterns are carved everywhere. The indoor dome is equipped with colored glass, presenting a beautiful and soft color under the sunlight.
Initially, it belonged to the wealthy Jewish businessman Moller. After several changes of hands, in 2002, it was transformed into the Moller Villa Hotel and opened to the public. The main building has three floors. On the top stand two four-slope roofs of different heights. The east slope roof is nearly 20 meters high and is equipped with arched bay windows. The spire and the upper part of the bay window are all decorated with reliefs. The west slope roof is about 25 meters high. On the south facade of the main building, there are three beautifully shaped and finely decorated double-slope roofs perpendicular to the main roof ridge and four dormer windows. Together with the two four-slope roofs on the east and west, it is like a magnificent small palace. The decorative wooden components of the middle double-slope roof are clearly exposed, and white mortar joints are applied between component A, which typically shows the rural architectural style with Scandinavian sentiment. The exterior wall of the main building is inlaid with Taishan facing bricks, which is quite distinctive. The garden is located on the south side of the main building. The garden is paved with colored flower bricks around it, and there are precious flowers and trees such as dragon cypress and cedar. In the middle is a lawn with a bronze horse placed on it. In order to beautify the garden scenery and facilitate indoor flower viewing, there is also a flower viewing room in the garden. The room was originally equipped with heating equipment. The indoor carvings are extremely exquisite, and the floor is paved with colored ceramic tiles. Although the exterior shape of the building is Nordic Norwegian-style, many details of the garden and interior decoration have a Chinese flavor. At the gate, just like a traditional grand mansion in China, a pair of Chinese-style stone lions are placed. The tall surrounding walls of the garden are paved with refractory bricks and topped with yellow-green Chinese glazed tiles. Walking in the corridor, you can occasionally bump into shrines, just like the Bodhisattvas enshrined by fishermen on boats, blessing the owner with a smooth journey.Opening hours: Open all day throughout the year.





