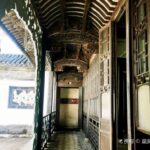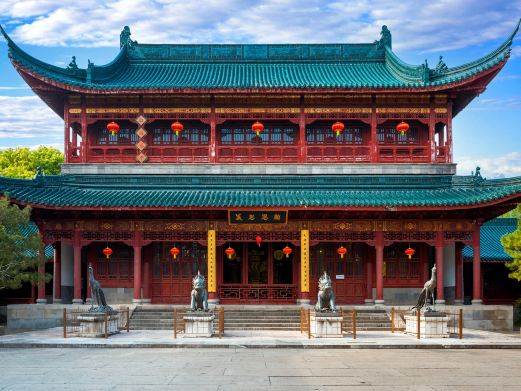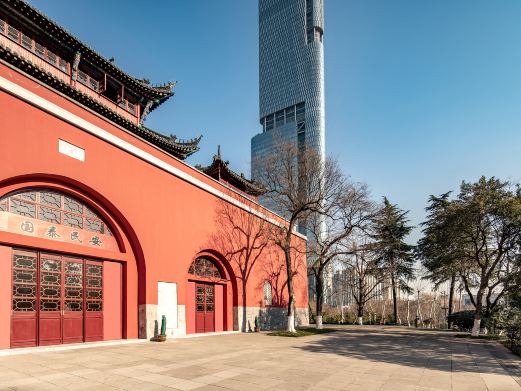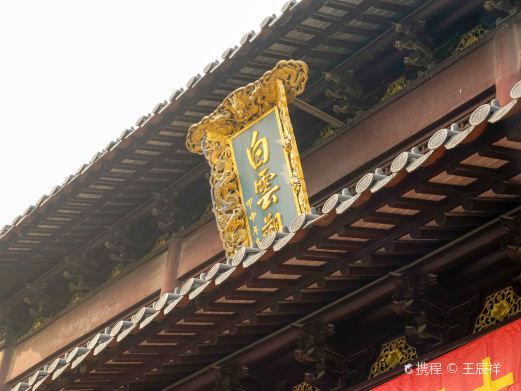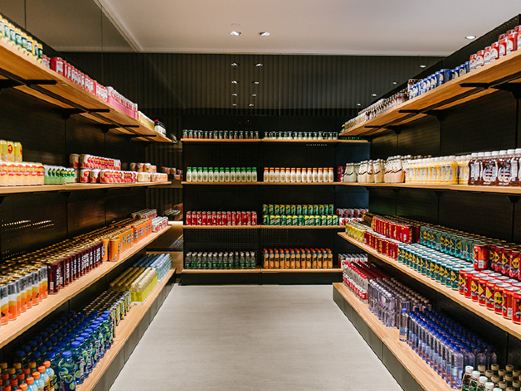The entire architectural complex covers an area of 5,135 square meters, with a construction area of 6,137 square meters. There are 244 rooms of various architectural styles. The old residence faces east from the west and is divided into three parts: south, north, and middle. The front several entrances are late Qing Dynasty Chinese-style buildings. The back entrances of the south and middle parts are Western European Baroque-style architectural complexes.
The house has a full range of various housing architectural styles, and there are extremely rich brick, wood, and stone carvings. The decoration parts of Chinese-style buildings extensively use Western European materials and techniques. There are a large number of calligraphy masterpieces preserved, which is extremely rare among Jiangnan civilian houses.The specific business hours and opening status are subject to the opening situation on the day.

