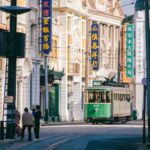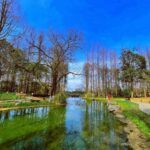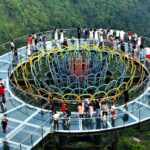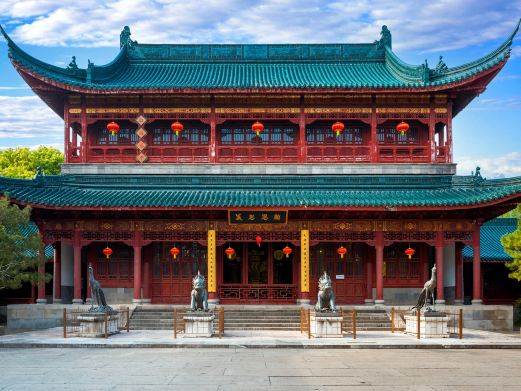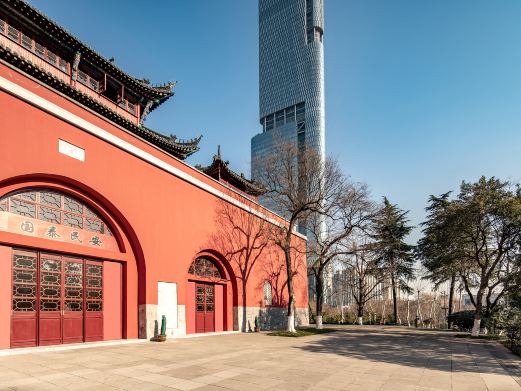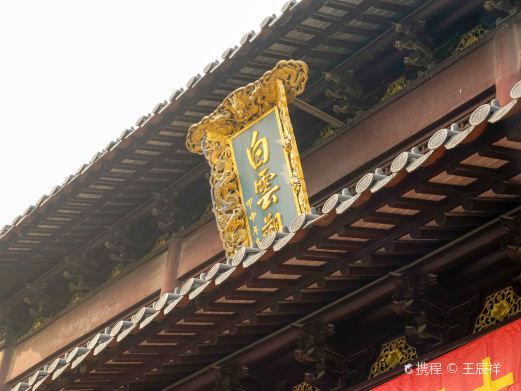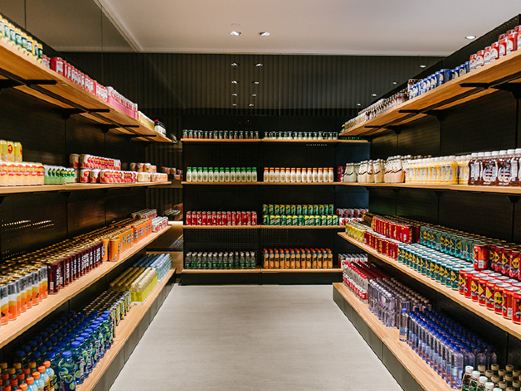Yangjiaqiao Catholic Church, also known as the Church of the Seven Sorrows of the Virgin Mary, or the Church of the Seven Sorrows of the Holy Mother, is located outside the ancient city of Suzhou to the west. Its history dates back to the Qing Dynasty during the reign of Emperor Qianlong, originally serving as a private residence for a wealthy Catholic merchant family, Yin, and also as a gathering place for Catholic activities.
The Catholic complex includes a worship hall, a priest’s building, a nun’s building, and other ancillary structures, covering an area of approximately 10,000 square meters, surrounded by lush trees and a serene environment. The worship hall and the priest’s building retain their original structures.

The main building, the worship hall, stands about 18 meters high and covers an area of 1012 square meters, with a cruciform plan and the main entrance facing east. It is three bays wide and seven bays deep, with the fourth to sixth bays being five bays wide. The architectural style combines Chinese and Western elements, featuring raked brick walls, small blue tiles on the roof, steep屋面, bright flower tube cross ridges.

The priest’s building, which is seven bays wide and two stories high, is made of brick and wood, and is arranged in a straight line to the south of the worship hall, with a corridor on the north-facing lower level, and circular brick columns under the eaves. It is open to the public from 8:00 to 16:30 all year round.

