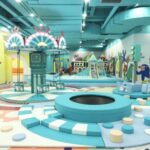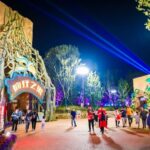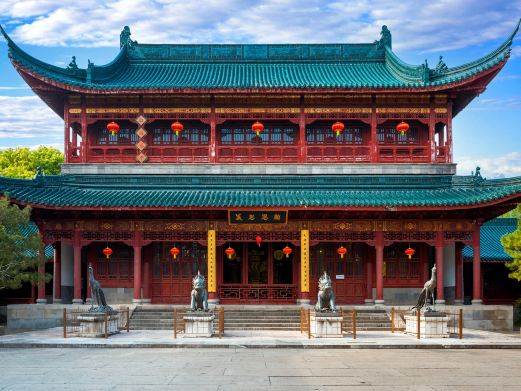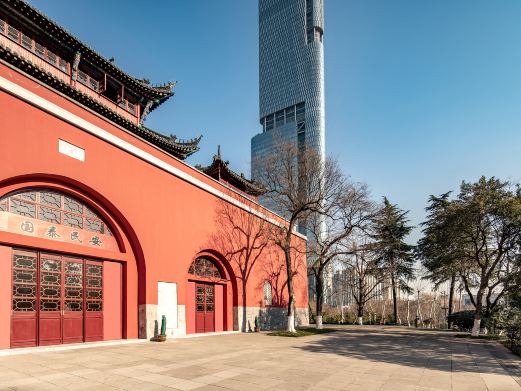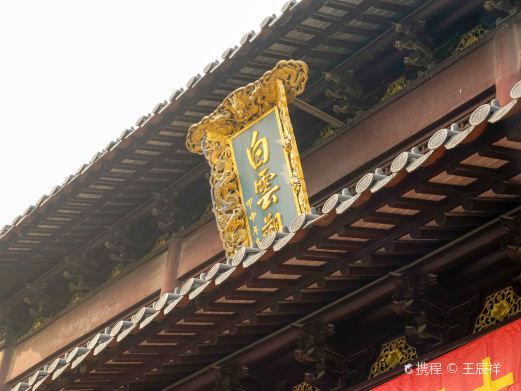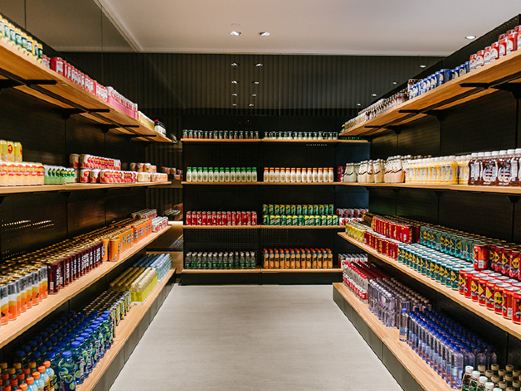The Yuyuan Starry Dream Hall combines the trendy exhibition hall designs of the moment. The entire venue is divided into two floors, basement 1 and basement 2. There are 16 main scenic spots in total, and more than twenty scenic spots in different sizes. The total construction area is 800 square meters. B1 is a photo-taking and check-in holy land with a fresh and elegant tone. The lighting and colors make every perspective photogenic.
The second basement is the highlight of the entire starry hall. It is completely revised by designer Lemon with many years of design experience and his team. The entire venue resembles a Tai Chi diagram, divided into two by the curved wall in the middle. The cathode is the jellyfish hall, which is gloomy and gentle. The anode is the light of the forest. The entire second basement has an area of 455 square meters.

Opening hours: Open all year round from 10:00 to 21:30.

Preferential policies: Children: Children under 1.2m (excluding) are free of charge.


