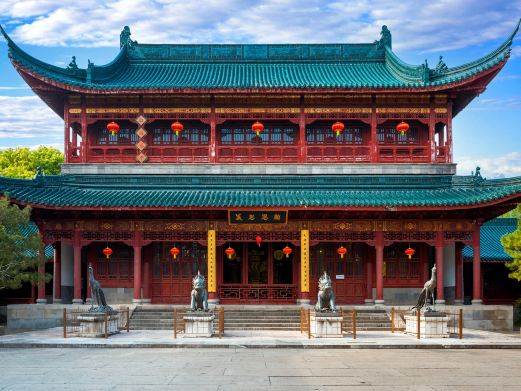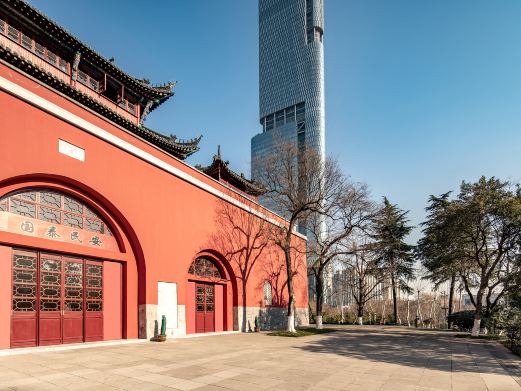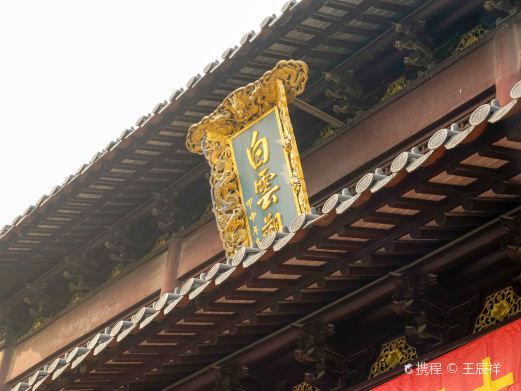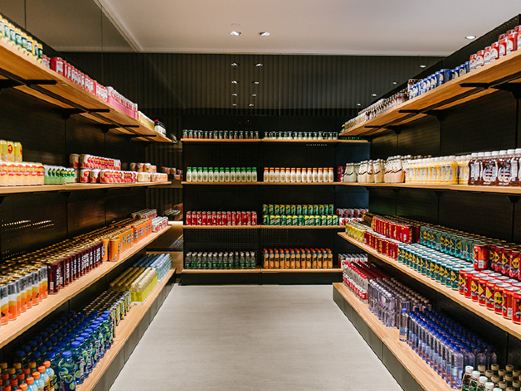Zhang Dalie’s Former Residence, commonly referred to by locals as the ‘Yellow Stone Mountain Wall’, was originally constructed at the end of the Xianfeng period of the Qing Dynasty (1860). The existing architectural complex covers a total area of 2128 square meters, with the hall and room construction area being 1176 square meters and the courtyard area 951 square meters.
The residence, facing east and situated to the west, is composed of a main hall and north and south side rooms. The main hall is built on a central axis with five sections and four courtyards, featuring a stone gate frame and a black lacquered door studded with copper nails, with the door facing east. In front of the hall, there are four sections with seven steps and seven frames, and the rear section is a six-step, six-frame, three-room hall. In the third and fourth courtyards, there are four small side rooms facing north and south.

The opening hours are from 08:30 to 17:00 all year round.

Zhang Dalie’s Former Residence
Zhang Dalie’s Former Residence, commonly referred to by locals as the ‘Yellow Stone Moun[...]









