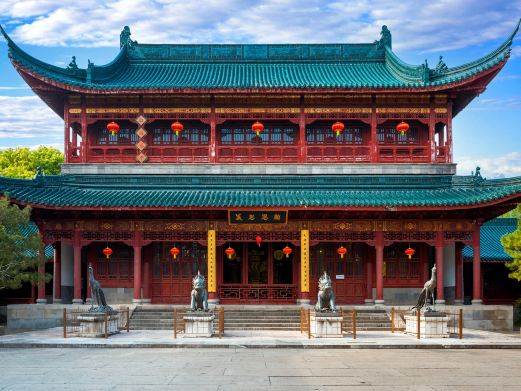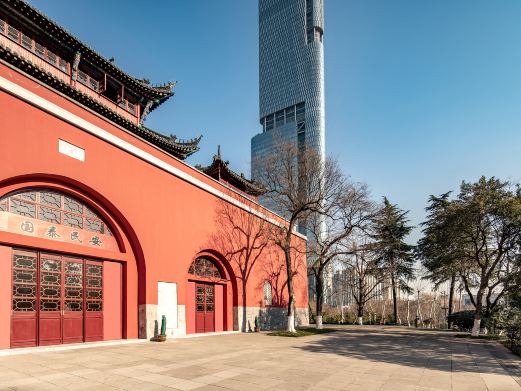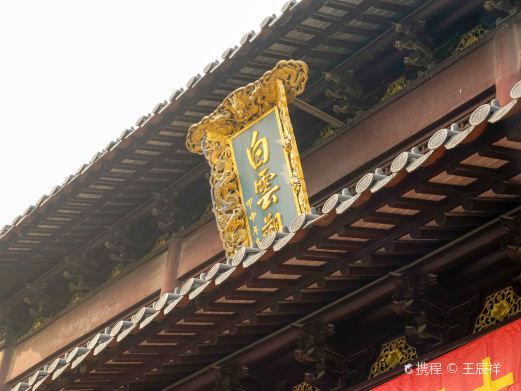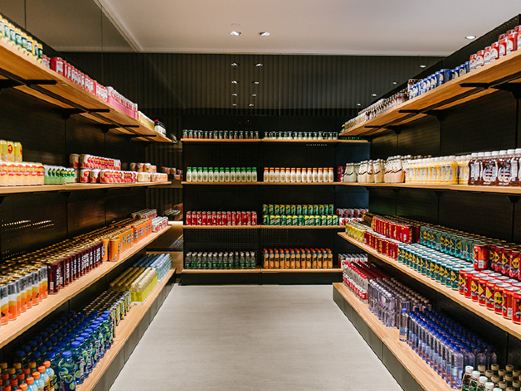Located at No. 1 Gaolan Road, the residence covers an area of 1444 square meters with a construction area of 472 square meters. It used to be the residence of Zhang Xueliang. This Spanish-style garden house was built in 1934 with a brick and wood structure. At the entrance, there are two hinge-bar styled columns with overlapping eaves on top, creating a facade with varying heights. The southeast corner of the 2nd and 3rd floors is recessed to form a flat platform with a gentle slope, featuring a four-sided barrel tile roof.
The eaves have decorative arched teeth, and the walls are made of cement mortar with embossed patterns. The windows are adorned with spiral-shaped small columns. Passing through the iron gate of the partition wall leads to the west side, where there is an entrance to the interior, which is the living room. Beyond that is the corridor, leading to the study room to the south of the living room and the reception room to the east, as well as the second floor. The northern part of the first and second floors are the kitchen and the washroom. The bedrooms on the second and third floors have a terrace outside. The opening times are subject to the actual operational status on the day.Zhang Xueliang’s Former Residence
Located at No. 1 Gaolan Road, the residence covers an area of 1444 square meters with a construction[...]









