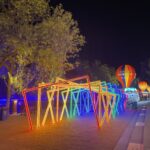Li Chun, who served as the governor of Jiangxi and Jiangsu during the Republic of China era, used the wealth he amassed to purchase the former residence of the Ming Dynasty’s powerful eunuch Liu Jin, located outside the West Zhimen in Beijing. He dismantled the structure and had it rebuilt in Tianjin. To avoid drawing attention, the entire complex, which resembles the central route of the Forbidden City, is referred to as Li’s Family Ancestral Hall.
Located near Bai Di Road and Nan Feng Road in the Nankai District of Tianjin, Li Chun’s Ancestral Hall is now a cultural palace for the people of Nankai and stands as one of the largest-scale ancient-style buildings in Tianjin. Ascending the high steps from Bai Di Road, one is greeted by a spacious courtyard. The main hall, positioned centrally, faces north and south, with smaller eastern and western auxiliary rooms on either side. The winding corridors extend deep into the backyard. After passing through the first entrance’s archway, one encounters a large stele carried by a mythical creature called ‘Bixi’. The substantial white jade stone stele is inscribed with no characters, appearing as a blank stele. Moving through the garden, a modest arched stone bridge lies ahead, with the narrow moat still preserved beneath it. Crossing this bridge leads to the main entrance of Li Chun’s Ancestral Hall. On either side of the main entrance, a pair of stone lions stand guard. Facing the entrance, there is a screen wall and a horizontal barrier; the original ‘Weng Zhong’ (stone figures, horses, and tablets) no longer exist, but several green cypresses still stand solemnly in front of the gate. Upon entering, a jade archway is the first thing one sees, followed by a pair of ‘Huabiao’ pillars to the east and west. There is a jade belt river with a jade stone bridge crossing it, featuring exquisite stone carvings, essentially a miniature ‘Jin Shui Bridge’. To the north, the courtyard is divided into three sections: the first section has a front hall facing the entrance, with smaller side halls to the east and west. The courtyard contains the ancestral hall’s garden, with corner gates in the northeast and northwest corners connecting to the second section. The second section is the main body of the ancestral hall’s architecture, with side halls complementing the central hall and wing halls facing each other to the east and west. The south side features a theater stage with a large relief of ‘Jade Dragon Playing with a Pearl’ on the top. The layout of the third section is similar to that of the second. Surrounding both sections are corridors, and a passage connects the two sections. The halls, chambers, and palaces are all classical brick and wood structures. The roofs are covered with colorful glazed tiles, with double eaves, bracket sets, five ridges, and six mythical creatures. The top boards are gilded, the floors are paved with square bricks, and the beams and rafters are painted with gold and green, making the entire structure resplendent. The complex is open to the public year-round from 09:00 to 16:30.Li Chun’s Ancestral Hall
Li Chun, who served as the governor of Jiangxi and Jiangsu during the Republic of China era, used th[...]









