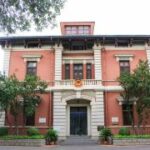The former residence was built in 1912. It is a three-story building in the style of the Italian Renaissance. The front of the ground floor of the building is made of imitation granite blocks and has a machine brick wall body. The gate is a round arch. In the center of the front of the second floor, there are three continuous arcades supported by mixed columns, and there is a balcony in the front. In the center of the third floor are two beautifully decorated large rooms. On the west side of the main building, there is another ballroom with a colored glass roof. There is a car ramp on the large platform in front of the building.
Opening hours: Open all day throughout the year. The exterior is open all day. The specific business status of the interior is subject to the opening situation on that day.Former Residence of Tang Yulin
The former residence was built in 1912. It is a three-story building in the style of the Italian Ren[...]









