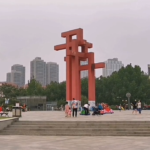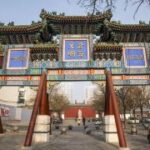The Former Residence of Yan Huiqing, also known as the Consulate in Tianjin, is a historically significant building located at what was once Tianjin (now No. 24-26 Munan Road, Heping District). This Western-style house, with its classical architectural features, was once the home of Yan Huiqing, the Chairman of Tianjin Bank. It is currently a protected cultural heritage site and enjoys special protection in Tianjin.

Constructed in the 1920s, Yan Huiqing moved into the residence in 1926. Following the Mukden Incident in 1931, he was summoned by the government and appointed as the representative of the Chinese delegation to the League of Nations. Consequently, the building was transferred to Li Xuemeng, the manager of Dalian Yongyuan Shipping Company, who then resided there. Li Xuemeng rented the building to the Consulate in Tianjin for a monthly fee of 3,000 yuan, a situation that persisted until Japan’s surrender in World War II in 1945. Subsequently, the building was rented to the Soviet Consulate.
After the founding of the People’s Republic of China, the building served as the office of the Tianjin Municipal Labor Bureau. On June 2, 1987, it was designated as a cultural heritage protection unit by the Tianjin Municipal People’s Government. Today, the residence is used by Tianjin Sanyuan Electric Power Investment Company.
The Former Residence of Yan Huiqing is a three-story brick and wood mixed structure European-style residential building, which includes a basement and covers an area of 2,553 square meters. It is characterized by elements of European medieval classical style and ancient Roman style, making it a unique architectural gem in Tianjin.The red-tiled roof and clear water wall are made of sulfur tank bricks. The walls are built with pockmarked bricks and traditional Tianjin building materials, sulfur tank bricks. Some parts are irregularly protruding, and the protruding parts are intentionally chiseled to form a ‘pockmarked wall’. The facade is symmetrically arranged in a three-part composition. The central part of the facade features a semi-circular arched corridor that protrudes with a four-arched outer corridor. Square windows and arched outer corridors form a sharp contrast in shape. There are five square pillars standing in the front. The exterior eaves of the building are changeable, with a combination of concave and convex shapes. The details are decorated with old-fashioned decorations. The entrance of the former residence has a tall winding staircase. Inside the building, there are living rooms, ballrooms, dining rooms, and Buddhist altars, etc. The floors and doors and windows are all made of Philippine wood, and there are fireplaces. There are square Japanese glass lamps on the top of the wall, and the main door is an iron gate. During the Tangshan earthquake, the building was unaffected. Open all year round. The exterior can be visited all day. The specific business status is subject to the opening status of the day.









