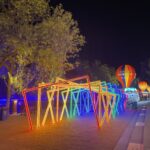Zhuang Lefeng’s former residence is located at No. 10 Huayuan Road, constructed in 1926 and designed by foreign architect Berhard. The building, facing west, consists of a four-story main building in the style of a German courtyard. Upon entering, there is a cloakroom, and the first floor features a front hall, living room, dining room, bedroom, and a ballroom for hosting dances. The second floor encloses the ballroom with a balustraded corridor, offering a panoramic view of the activities below.
The exterior walls are adorned with warm tones, and the roof is modeled after the French Mansard style. The entire structure is well-composed, grand in appearance, and features exquisite interior decoration. Zhuang Lefeng, a native of Danyang, Jiangsu, was a well-known figure in Tianjin’s industrial community in his early years. He served as a director of the Kailuan Coal Mine and the old British Public Works Bureau, and he initiated and presided over fundraising efforts to build the Tianjin Yaohua School. Opening hours and business status are subject to the day’s availability.Zhuang Lefeng’s Former Residence
Zhuang Lefeng’s former residence is located at No. 10 Huayuan Road, constructed in 1926 and de[...]









