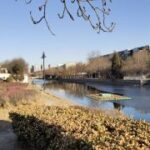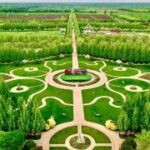Yuan’s Mansion was designed by British and German engineers and designers successively. It is a European classical building. Three stories high, brick-wood structure, there are a total of 54 rooms with a construction area of 2089 square meters. The design features of this building are: there are so-called ‘hiding places’ and ‘escaping places’. The ‘hiding place’ is a small door on the right side of the second floor.
Inside the door is a reinforced concrete staircase and iron railings. It can lead to the attic and down to the basement. If the small door is closed, there is no way to find the way up and down. The ‘escaping place’ is an iron staircase set up in the gazebo on the third floor, directly leading to the back garden side door, from which one can escape. In addition, an octagonal room is specially designed between the second and third floors of this building. Several windows all face the Haihe River. No matter whether the tide is rising or falling, the river water seems to flow into the octagonal building, symbolizing countless sources of wealth flowing into the Yuan family. Opening hours: Open from 09:00 to 17:30 all year round. Supplementary note on preferential policies: 1. There are currently no preferential policies. For specific information, please refer to the disclosure on the day at the scenic spot.Yuan’s Mansion
Yuan’s Mansion was designed by British and German engineers and designers successively. It is [...]









